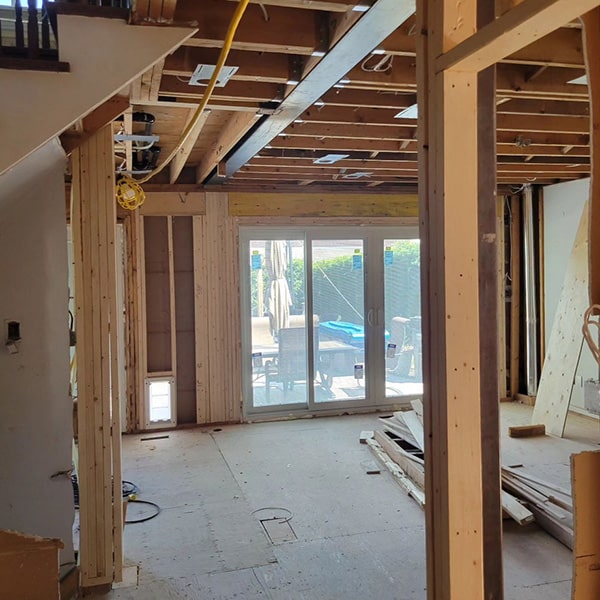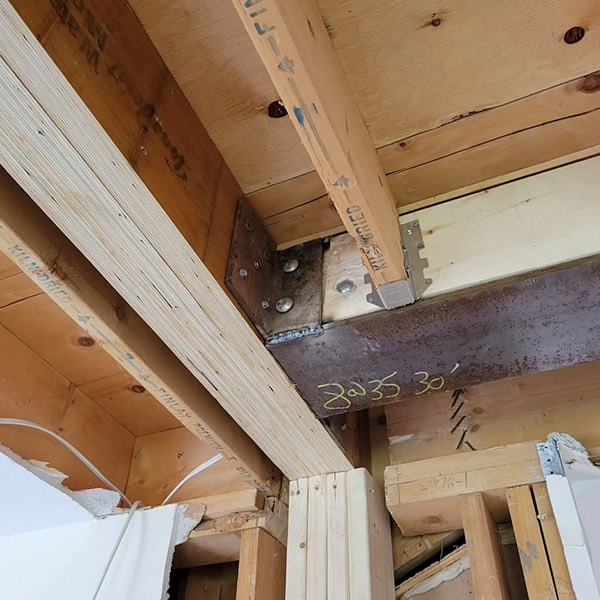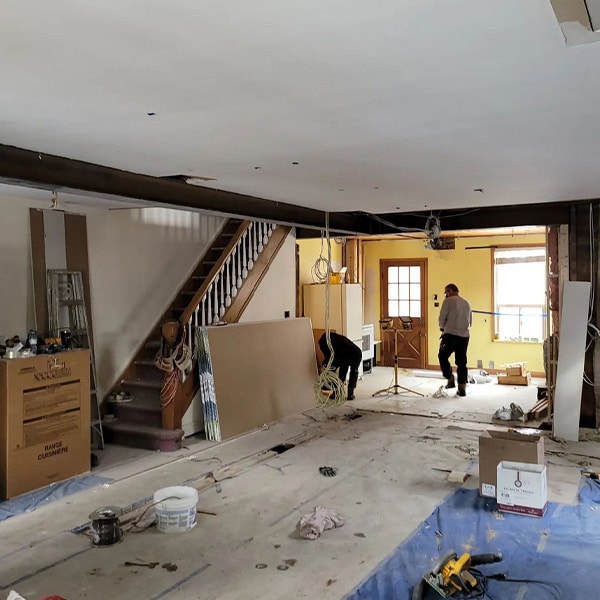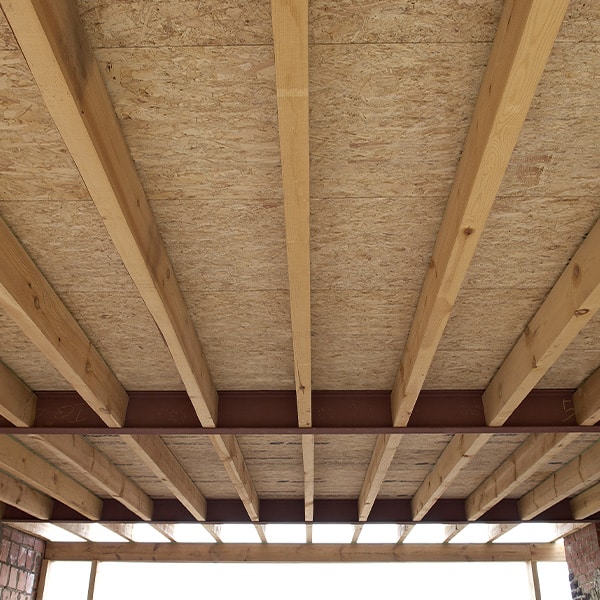Professional Load Bearing
Wall Removal
Services
416-856-8453
Our Wall Removal Services
Knock out walls, and retain structural integrity. Wall removals made safe.
Why Choose Us for Load Bearing Wall Removal?
At Elite Renovators, we specialize in safely and securely removing load-bearing walls to open up floor plans, allowing our clients to embrace the open concept trend with confidence.
With over 20 years of experience in the Greater Toronto Area, we’ve successfully transformed hundreds of spaces, preserving structural integrity while creating modern, spacious environments.
Trust our expertise to unlock the full potential of your space, guaranteeing a seamless transformation with meticulous construction procedures and precision beams—all at a fair price.

Whether you’re looking to revamp your home with a renovation project or open up some space by removing a wall, we’re here to help.
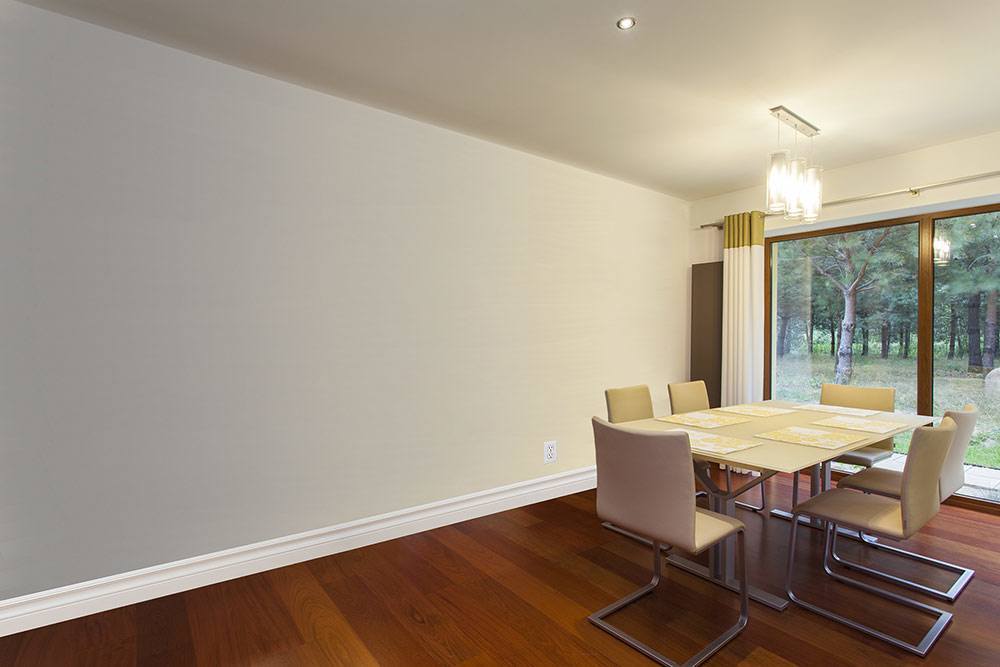
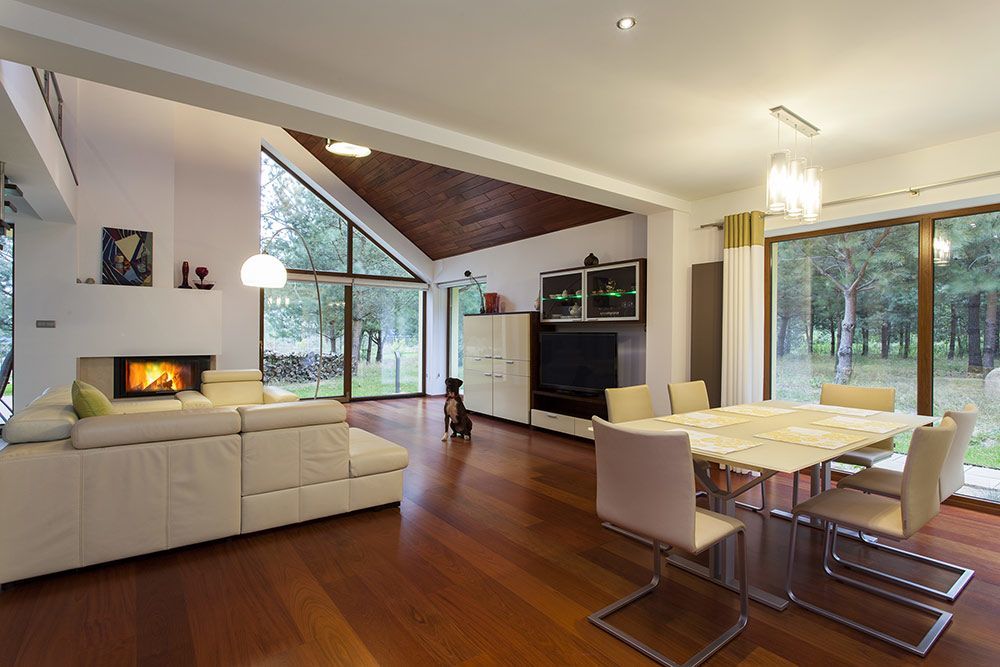
Breaking down a load-bearing wall isn’t just about expanding your space; it’s about revitalizing your entire environment. By removing barriers, you not only increase the functionality and appeal of your property but also elevate its market value. Embrace seamless transitions, fostering openness and flow to modernize your space. It’s more than a renovation; it’s a transformation waiting to unfold.


